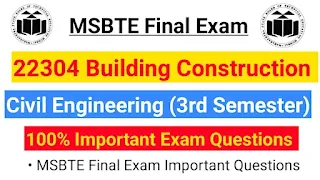22304 IMP
1. Attempt any FIVE of the following: 10 |
|---|
| a) Define the terms substructure and superstructure used in building construction. |
| b) State any two functions of foundation of a building. |
| c) Enlist any four types of bonds used in stone masonry. |
| d) Define the terms ‘Landing and Pitch’ used in stair. |
| e) Enlist any four types of floor finishes. |
| f) State two necessities of Demolition. |
| g) Define ‘Formwork’ in building construction. |
| h) State any two building components with their function. |
| i) State any two purposes of foundation. |
| j) Describe the terms facing and hearting in stone masonry. |
| k) Define the terms Newel post and Headroom in vertical Communication. |
| l) State the functions of window sill and lintel. |
| m) Define job layout and site clearance |
| 2. Attempt any THREE of the following: 12 |
|---|
| a) Classify the buildings as mentioned in National building code (2016) with examples of each. |
| b) Differentiate between ‘End bearing Pile’ and ‘Friction Pile’. |
| c) Describe any four forms of ‘Rubble Masonry’ with sketches. |
| d) Discuss the provisions of doors in a structure with reference to the location and purpose. |
| e) Differentiate between load bearing structure and framed structure (any four points). |
| f) State any four precautions to be taken while marking layout on ground. |
| g) Describe any eight characteristics of good stone masonry. |
| h) Explain the foundation layout of load bearing structure by centre-line method. |
| i) Describe the procedure of laying a floor finish on a newly constructed slab. |
| j) Define facing, backing, hearting and Through stone with neat sketch. |
| 3. Attempt any THREE of the following: 12 |
|---|
| a) Explain the necessity of ‘Scaffolding and Sharing’. |
| b) Suggest suitable type of window for the following: |
| (i) Cinema Hall |
| (ii) Residential House |
| (iii) Staircase |
| (iv) Library of Hostel |
| (v) School |
| (vi) Bathroom |
| (vii) Cement godown |
| (viii) Sloping roof. |
| c) Explain the causes of non - structural cracks in building construction and remedial measures. |
| d) Describe the procedure for layout of load bearing structure by center - line method. |
| b) Explain four defects in plastering with neat sketch. |
| c) Explain the types of probable causes of non structural cracks |
| e) Describe the procedure of water proofing used in |
| slabs stating its importance in building construction. |
| 4. Attempt any THREE of the following: 12 |
|---|
| a) Explain timbering and strutting with a neat sketch. |
| b) Explain the requirements of good formwork. |
| c) Enlist and draw various fixtures and fastenings for doors and windows. |
| d) Suggest the roofing material for various types of pitched roofs with justification. |
| e) Describe the procedure for carrying out the ‘Plastering’ in cement mortar in two coats. |
| f) Explain the procedure of preparation of surface |
| along with the method of application of color wash paint on the wall. |
| g) Suggest precautions to be taken during demolition. |
| h) Differentiate between brick masonry and stone masonry. |
| i) State the precautions to be observed in store |
| masonry construction. |
| j) Draw neat sketch of fully paneled door |
| d) Draw a neat labelled sketch showing component parts of scaffolding. |
| 5. Attempt any TWO of the following: 12 |
|---|
| a) Draw labelled sketch of partly panelled and partly |
| glazed door with door frame for a opening size of 1200 |
| mm × 2200 mm. b) Define settlement of foundation and its types. |
| Enlist various causes and suggest remedial measures |
| for the same Grouting |
| c) Compare stone masonry construction with brick masonry Construction. |
| d) Define shoring. Enlist type of shoring. Explain any one type with neat sketch. |
| e) Describe in brief with neat sketch (i) English bond |
| (ii) Flemish bond |
| 6. Attempt any TWO of the following: 12 |
|---|
| a) Draw a neat labelled sectional view showing different components of building from foundation to parapet, for a load bearing brick masonry wall. |
| b) As a ‘Supervisor’, state precautionary measures you |
| will observe while constructing brick masonry,alongwith their reasons. |
| c) Draw neat sketches of any three shallow foundations and suggest suitability of them for different loading and soil conditions. |
| d) Explain raft foundation with neat sketch and |
| explain its suitability. |
| e) Explain the requirements of good form work with |
| names and material proposed for beam of size 300 × 450 mm with neat labelled sketch. |
| f) Draw plan and elevation of Dog-legged staircase for floor to floor height of 3.0 m |
| b) (i) Explain the procedure of internal plastering a |
| newly built brick wall. (ii) State the necessities of painting. |

